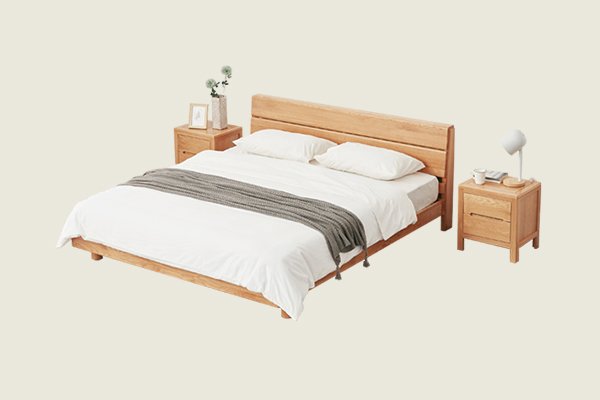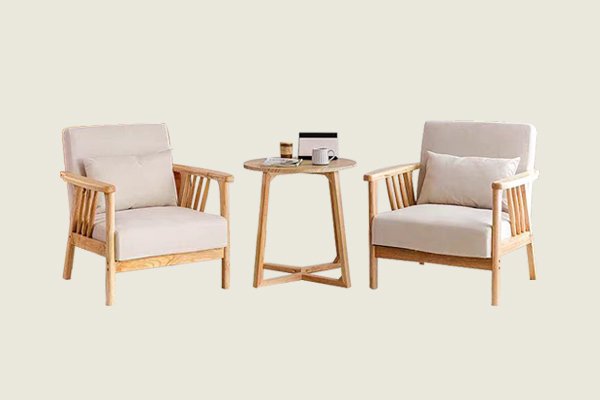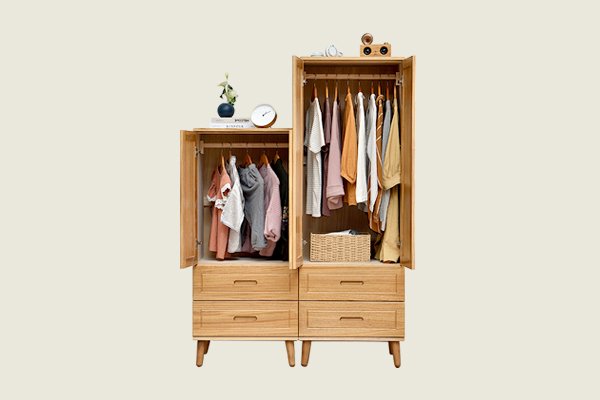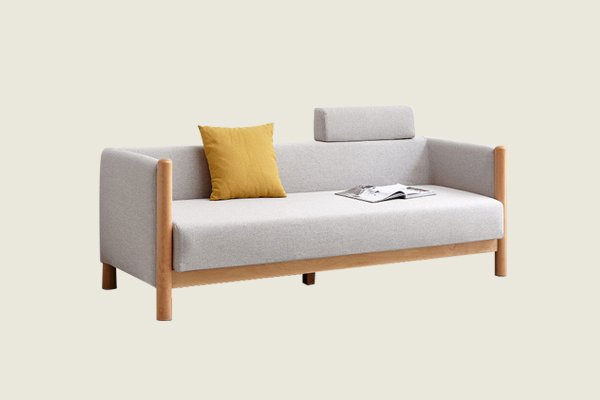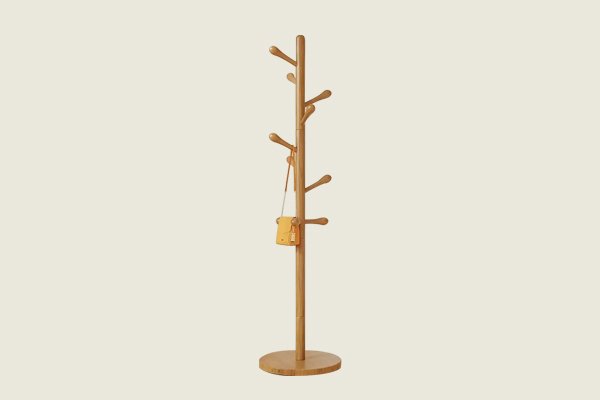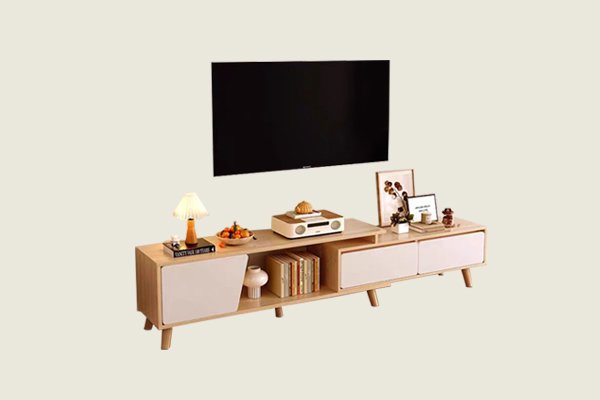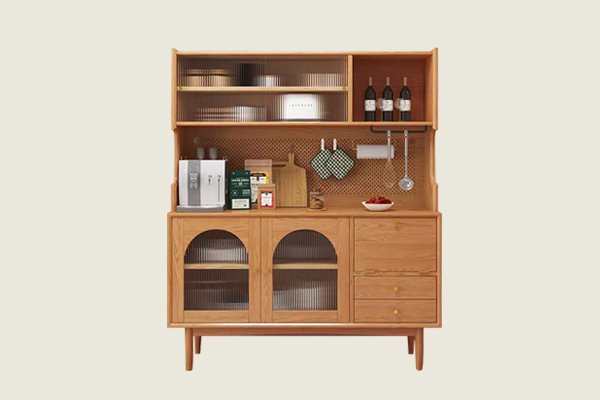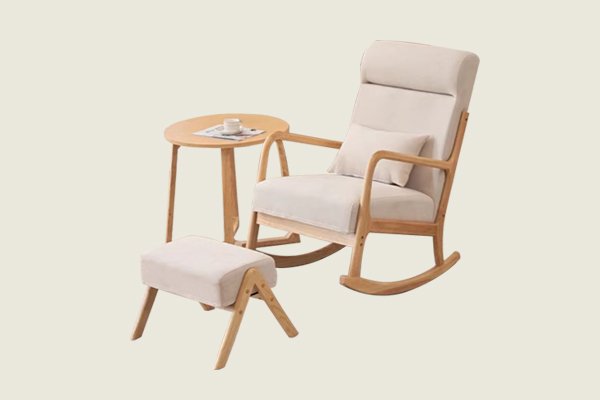S10
S10 Sunroom Glamping Tent with Canvas and Glass Walls
🪵 Elegant Solid Wood Structure
• Equipped with square solid pinewood poles for a spacious and refined architectural look
• Offers enhanced stability and aesthetic appeal with anti-rust steel connectors
🏕️ Multi-Zone Layout
• Indoor area, front veranda, and optional bathroom layout designed for flexible use
• Ideal for eco-retreats, boutique glamping, outdoor lounges, and more
🌀 All-Weather Resistant
• Wind resistant up to Level 8, UV and tear-resistant materials
• Fully waterproof and flame retardant PVC + Oxford canvas system
🛋️ Premium Interiors & Options
• Full bathroom and 4-star hotel–class wooden furniture
• Optional additions include AC, refrigerator, or upgraded glass walls for comfort and luxury
Size
📐 Dimensions
| Specification | Measurement |
|---|---|
| Projected Area | 39m² (420 ft²) |
| External Size | 5m × 7.8m = 39m² |
| Indoor Area | 4.3m × 5m = 21.5m² |
| Veranda Area | 4.5m × 2.3m ≈ 14.8m² |
| External Height | 4m (Top / Side) |
| Internal Height | 3.3m (Top / Side) |
⚙️ Technical Performance
| Parameter | Specification |
|---|---|
| Wind Resistance | Beaufort Scale 8 (62–74 km/h) |
| Roof Load Capacity | 15 kg/m² (3.1 lb/ft²) |
| Operating Temp | -20°C to +50°C (-4°F to 122°F) |
| Design Lifespan | 10 Years |
🧵 Materials
| Component | Outer Roof | Walls (Canvas System) |
|---|---|---|
| Material | PVC-Coated Fabric (850g/m²) | Oxford Fabric (420g/m²) |
| Waterproof Rating | 8000 mm Hydrostatic Head | 3000 mm Hydrostatic Head |
| Lightfastness | 7 (Blue Wool Scale) | 5 (Blue Wool Scale) |
| Features | Fire / Mould / UV / Tear Resistant | Fire / Mould / UV Resistant |
| Colors | Khaki + Custom Options | Beige + Custom Options |
🧱 Construction
| Structural Element | Specification |
|---|---|
| Frame | Solid Pinewood (100×80mm) |
| Connectors | Anti-Corrosion Steel |
| Assembly Method | Self-Tapping Screws |
🚪 Openings & Features
| Entry & Ventilation | Windows |
|---|---|
| • 1× Zipper Door (4.3m × 2.5m) – Oxford Fabric | • 4× Zipper Windows (1.2m × 0.8m) – Oxford Fabric |
| • Integrated Flyscreen | • Clear PVC Exterior Covers + Oxford Interior |
| • Velcro Fastening + Flyscreen |
🛋️ Premium Amenities (Optional)
| Architecture & Structure | Luxury Furnishings |
|---|---|
| • Optional Glass Side Wall (Sunroom) | • 180×200cm King-size Bed |
| • Front Balcony (Veranda) | • Sofa (160×85cm), TV Stand, Dining Set |
| • Platform Deck (5m × 7.8m) | • Round Table, Occasional Chair, Nightstands |
| • Pinewood Flooring (Indoor + Deck) | • Wardrobe and Storage Options |
🚿 Bathroom Suite (Optional)
| Feature | Description |
|---|---|
| Dimensions | 260cm × 150cm × 240cm |
| Configuration | Toilet, Sink, Shower Head, Mirror |
| Walls | 15mm Wood Board + 4mm Aluminum (Interior) |
| Floor | Sintered Stone + Waterproof Sealant |
| Shower Partition | Tempered Glass |
| Ceiling | 4mm Aluminum Panel |
| Door | Solid Wood |
❄️ Add-Ons & Appliances (Optional)
| Item | Specification |
|---|---|
| Air Conditioner | Wall-mounted, 2P |
| Refrigerator | 50 × 50 × 53cm |









