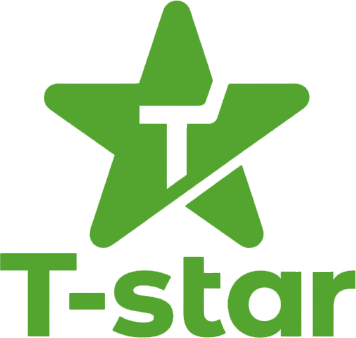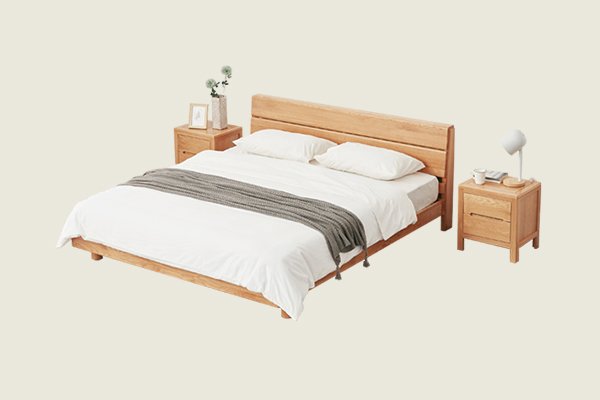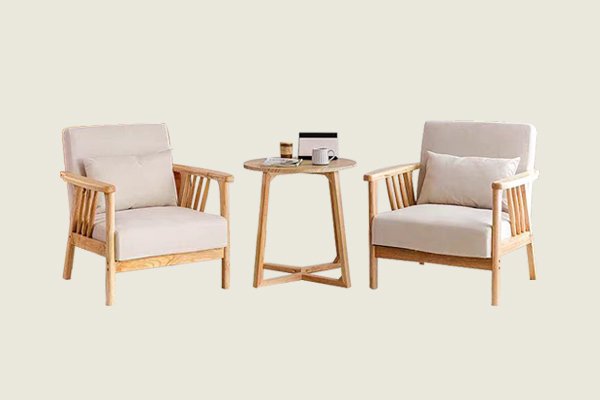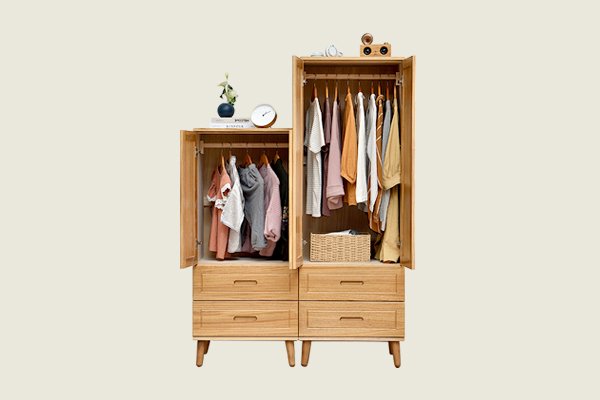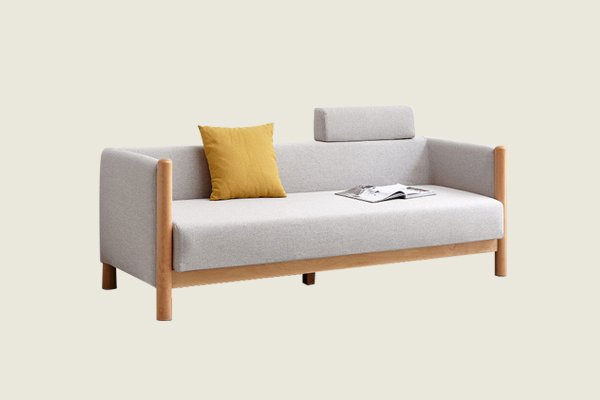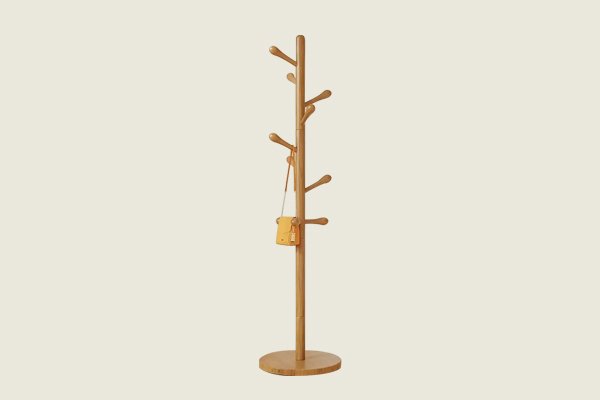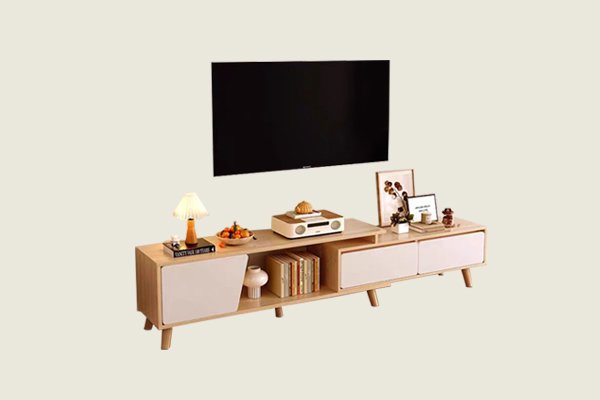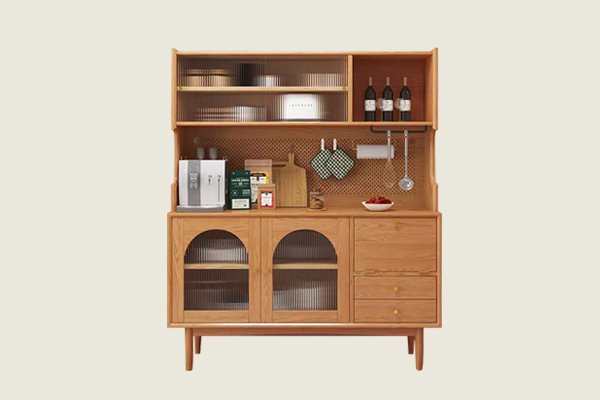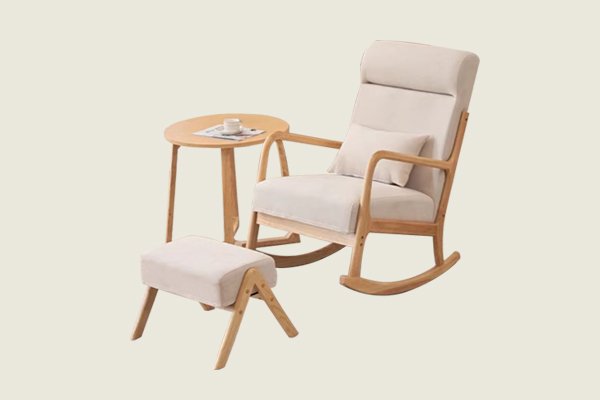S09
S09 Luxury Tent Hotel Suite with Glass Doors and Panoramic Windows
🏙️ Architectural Glass Design
• Sliding glass door and large glass walls provide a sleek, high-end appearance
• Enhances natural light and visibility, with privacy options available (e.g., frosted glass or curtains)
🪵 Upgraded Structural Design
• Side ropes replaced with solid pinewood poles for better strength and durability
• Anti-rust steel connectors and secure assembly ensure long-term structural integrity
🏡 Smart Spatial Layout
• Compact 4.9m × 6.5m body optimizes space for multiple applications—lodging, office, or leisure
• Glass elements improve both aesthetics and safety
🌀 Engineered for All Conditions
• Wind-resistant to Level 10 and capable of operating in -20°C to 50°C
• 15kg/m² roof load capacity with high UV and water resistance
💼 Premium Living Amenities
• Full indoor bathroom and luxury solid wood furniture
• Suitable for glamping suites, reception rooms, multi-purpose halls
🌐 Versatile Use Cases
• Ideal for eco-tourism, outdoor event venues, commercial lounges, and resort hospitality
Size
📐 Dimensions
| Specification | Measurement |
|---|---|
| Projected Area | 51.4m² (553 ft²) |
| External Size | 5m × 8m = 40m² (430 ft²) |
| Indoor Area | 4.8m × 5.3m = 25m² (269 ft²) |
| Veranda Area | 4.8m × 2.6m ≈ 13m² (140 ft²) |
| External Height | 4m (top) / 2.2m (side) |
| Internal Height | 3.7m (top) / 2.1m (side) |
⚙️ Technical Performance
| Parameter | Specification |
|---|---|
| Wind Resistance | Beaufort Scale 10 (89–102 km/h) |
| Roof Load Capacity | 15 kg/m² (3.1 lb/ft²) |
| Operating Temp | -20°C to +50°C (-4°F to 122°F) |
| Design Lifespan | 10 Years |
🧵 Materials
| Component | Outer Roof | Walls (Hybrid System) |
|---|---|---|
| Material | PVC-Coated Fabric (850g/m²) | Oxford Fabric + Double-Glazed Glass |
| Waterproof Rating | 8000 mm Hydrostatic Head | 3000 mm Hydrostatic Head |
| Lightfastness | 7 (Blue Wool Scale) | 5 (Blue Wool Scale) |
| Features | Fire / Mould / UV / Tear Resistant | Fire / Mould / UV Resistant • Self-Cleaning |
| Colors | Khaki + Custom Options | Beige + Custom Options |
🧱 Construction
| Structural Element | Specification |
|---|---|
| Frame | Solid Pinewood (100×80mm) |
| Connectors | Anti-Corrosion Steel |
| Assembly Method | Self-Tapping Screws |
🚪 Openings & Features
| Glass Elements | Traditional Openings |
|---|---|
| • Sliding Glass Door (2.4m × 2.1m) | • 4 × Zipper Windows (1.2m × 0.8m) |
| • Full-Length Glass Walls | • Clear PVC + Oxford Covers |
| • Thermal Insulated Glazing | • Integrated Insect Screens |
🛋️ Premium Amenities (Optional)
| Architectural Upgrades | Luxury Furnishings |
|---|---|
| • Glass Wall System | • 180×200cm king-size bed |
| • Solid Wood Platform Deck | • 160×85cm sofa |
| • Full Bathroom (Toilet, Shower) | • Dining Table + 4 Chairs |
| • Integrated Lighting | • TV Stand + Occasional Chair |
| • Custom Veranda | • Wardrobe, Nightstands, Cupboard |
